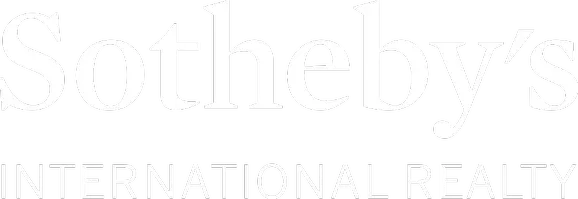For more information regarding the value of a property, please contact us for a free consultation.
1450 Valane DR Glendale, CA 91208
Want to know what your home might be worth? Contact us for a FREE valuation!

Our team is ready to help you sell your home for the highest possible price ASAP
Key Details
Sold Price $1,339,000
Property Type Single Family Home
Sub Type Single Family Residence
Listing Status Sold
Purchase Type For Sale
Square Footage 2,575 sqft
Price per Sqft $520
MLS Listing ID 20-603790
Sold Date 08/26/20
Style Cape Cod
Bedrooms 3
Full Baths 3
Construction Status Updated/Remodeled
HOA Y/N No
Year Built 1947
Lot Size 7,997 Sqft
Acres 0.184
Property Sub-Type Single Family Residence
Property Description
BEAUTIFULLY RESTORED, STORYBOOK CAPE COD HOME IN PRIME VERDUGO WOODLANDS. SERENE LOCATION NESTLED IN THE HILLS ABOVE OAKMONT COUNTRY CLUB. A true gem! This home has been meticulously remodeled by current owner (circa 2018). If you are a nature lover, this home will INSPIRE! Wonderful flow. Green tree views from every room. 3 bedroom home + garage + large den. Other upgrades: Remodeled Open Concept kitchen + high-end chef quality appliances + chevron Carrara marble details + hardwood floors + master en-suite with luxury bathroom + Central AC + Custom wood inset cabinetry & built-ins. Character details thru-out. Wood windows w/ authentic grid pattern. Home has wonderful flow & open feel. Well-landscaped w/ French drains throughout. Mature trees, nature ferns, jasmine vines, white roses. Work from home den/office too. Centrally located to everything, from Hiking trails (Beaudry Loop, Parks) to Main Street Montrose! Relaxing Hot tub & waterfall in backyard. Ready for you - Welcome Home!
Location
State CA
County Los Angeles
Area Rossmoyne &Amp; Verdugo Woodlands
Zoning GLR1YY
Rooms
Other Rooms Gazebo
Dining Room 0
Interior
Heating Central
Cooling Central
Flooring Hardwood
Fireplaces Number 1
Fireplaces Type Decorative, Family Room, Living Room
Equipment Refrigerator
Laundry Inside, Laundry Area, Room
Exterior
Parking Features Direct Entrance, Garage, Garage - 2 Car, Private Garage
Garage Spaces 2.0
Pool None
View Y/N Yes
View Canyon, Tree Top, Trees/Woods
Building
Story 2
Foundation Raised
Architectural Style Cape Cod
Level or Stories Multi/Split, Two
Structure Type Stone Veneer, Stucco
Construction Status Updated/Remodeled
Schools
School District Glendale Unified
Others
Special Listing Condition Standard
Read Less

The multiple listings information is provided by The MLSTM/CLAW from a copyrighted compilation of listings. The compilation of listings and each individual listing are ©2025 The MLSTM/CLAW. All Rights Reserved.
The information provided is for consumers' personal, non-commercial use and may not be used for any purpose other than to identify prospective properties consumers may be interested in purchasing. All properties are subject to prior sale or withdrawal. All information provided is deemed reliable but is not guaranteed accurate, and should be independently verified.
Bought with The Boutique Real Estate Group



