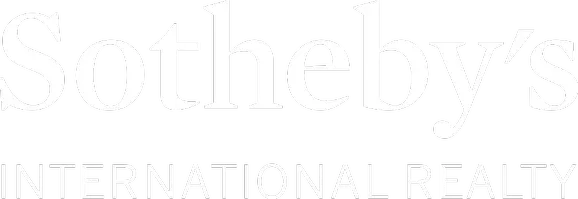For more information regarding the value of a property, please contact us for a free consultation.
7334 Wolverine St Ventura, CA 93003
Want to know what your home might be worth? Contact us for a FREE valuation!

Our team is ready to help you sell your home for the highest possible price ASAP
Key Details
Sold Price $765,000
Property Type Single Family Home
Sub Type Single Family Residence
Listing Status Sold
Purchase Type For Sale
Square Footage 1,858 sqft
Price per Sqft $411
MLS Listing ID 21-704712
Sold Date 04/09/21
Style Traditional
Bedrooms 3
Full Baths 1
Half Baths 1
Three Quarter Bath 1
Construction Status Updated/Remodeled
HOA Y/N No
Year Built 1980
Lot Size 7,291 Sqft
Acres 0.1674
Property Sub-Type Single Family Residence
Property Description
2 story perfection and privacy on cul-de-sac that backs up to strawberry fields forever. 2 story entry into the living room and dining area just off of spacious kitchen with granite counter tops and stainless steel appliances. Kitchen opens up to the large family room on the other side with wood burning fireplace and glass sliders out to massive rear yard. Kitchen and baths have been updated. Upper level consist of loft/office over looking the living room with 2 additional bedrooms with peekaboo island views, plus the master suite has great separation from all other rooms. Both levels have hardwood floors with tile in kitchen and all 3 baths. 3 car attached garage with additional photo studio/dark room, plus 3 car parking in driveway. Spectacular and private pool size rear yard with mature landscaping and 2 large fruit bearing avocado tress, one Hass the other Bacon. 2 covered patio areas, plus shed/play house with high ceiling, herb garden and much more! Easy to show, see showing remarks below.
Location
State CA
County Ventura
Area Victoria Ave. To Kimball Rd.
Zoning R1-6
Rooms
Family Room 1
Other Rooms Shed(s)
Dining Room 0
Kitchen Granite Counters, Island, Remodeled, Open to Family Room
Interior
Interior Features Two Story Ceilings, Turnkey, High Ceilings (9 Feet+), Mirrored Closet Door(s), Open Floor Plan, Built-Ins
Heating Central, Forced Air
Cooling Ceiling Fan
Flooring Hardwood, Tile
Fireplaces Number 1
Fireplaces Type Family Room, Wood Burning
Equipment Built-Ins, Ceiling Fan, Dishwasher, Garbage Disposal, Gas Dryer Hookup, Microwave, Range/Oven, Hood Fan, Water Conditioner, Vented Exhaust Fan
Laundry Garage
Exterior
Parking Features Built-In Storage, Covered Parking, Door Opener, Driveway, Garage - 3 Car, Garage Is Attached, On street, Workshop, Private Garage, Private
Garage Spaces 6.0
Fence Wood, Privacy
Pool None
Amenities Available None
Waterfront Description None
View Y/N Yes
View Fields, Ocean, Other, Peek-A-Boo, Green Belt, Mountains
Roof Type Composition, Shingle
Building
Lot Description Back Yard, Fenced, Fenced Yard, Lawn, Secluded, Single Lot
Story 2
Foundation Slab
Sewer In Connected and Paid
Water District
Architectural Style Traditional
Level or Stories Two
Structure Type Stucco, Wood Siding
Construction Status Updated/Remodeled
Others
Special Listing Condition Standard
Read Less

The multiple listings information is provided by The MLSTM/CLAW from a copyrighted compilation of listings. The compilation of listings and each individual listing are ©2025 The MLSTM/CLAW. All Rights Reserved.
The information provided is for consumers' personal, non-commercial use and may not be used for any purpose other than to identify prospective properties consumers may be interested in purchasing. All properties are subject to prior sale or withdrawal. All information provided is deemed reliable but is not guaranteed accurate, and should be independently verified.
Bought with Better Homes and Gardens Real Estate Property Shop



