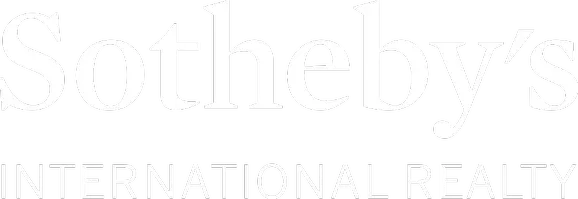For more information regarding the value of a property, please contact us for a free consultation.
1111 Via Pardal Riverside, CA 92506
Want to know what your home might be worth? Contact us for a FREE valuation!

Our team is ready to help you sell your home for the highest possible price ASAP
Key Details
Sold Price $1,260,000
Property Type Single Family Home
Sub Type Single Family Residence
Listing Status Sold
Purchase Type For Sale
Square Footage 3,733 sqft
Price per Sqft $337
MLS Listing ID IV24116591
Sold Date 07/18/24
Bedrooms 4
Full Baths 4
Condo Fees $595
Construction Status Turnkey
HOA Fees $49/ann
HOA Y/N No
Year Built 1999
Lot Size 0.480 Acres
Property Sub-Type Single Family Residence
Property Description
Welcome to this Canyon Crest Estates single-story custom home has sweeping views of the San Gabriel Mountains, City lights, Golf Course, and Sycamore Canyon. This spectacular home has 4 bedrooms, office, 4 bathrooms, 3 fireplaces, 3 car garage and is 3,733 square feet on ½ acre lot. The formal entry has a custom wrought iron gate custom wood and leaded glass double entry doors. The dining room has a coffered ceiling and marble flooring and faux marble columns. Panoramic views of the mountains and 12-foot ceilings make up the living room. The chef's kitchen is open with white cabinets, island, and a walk-in pantry opening to the family room which boasts a gas fireplace and built-in bar area is detailed with crown-moldings, recessed lights, custom window valances, and mahogany wood floors. The master suite has 10-foot ceilings, crown molding, French doors, city lights view, gas fireplace, 2 walk-in closets, and a primary bath. The primary bathroom has a large walk-in shower, Jacuzzi tub, and dual vanities. There are 2 guest bedrooms and an office with beautiful built-in bookcases (which could be 5th BD). All guest bedrooms are spacious, with high ceilings, designer paint and custom window coverings and plantation wood shutters. The 3rd guest bedroom is being used as a den and has built-in custom cabinets. The exterior of the home has meticulously manicured grounds and mature landscape with lanai area for outdoor entertaining.
Location
State CA
County Riverside
Area 252 - Riverside
Rooms
Main Level Bedrooms 4
Interior
Interior Features All Bedrooms Down
Heating Central
Cooling Central Air, Dual
Flooring Carpet, Wood
Fireplaces Type Family Room, Primary Bedroom
Fireplace Yes
Laundry Laundry Room
Exterior
Parking Features Concrete, Garage, Garage Door Opener
Garage Spaces 3.0
Garage Description 3.0
Pool None
Community Features Foothills, Golf, Street Lights, Park
Utilities Available Electricity Connected, Water Connected
View Y/N Yes
View City Lights, Hills, Mountain(s)
Roof Type Tile
Porch Concrete, Lanai
Attached Garage Yes
Total Parking Spaces 3
Private Pool No
Building
Lot Description Back Yard, Front Yard, Sprinklers In Rear, Sprinklers In Front, Landscaped, Near Park
Story 1
Entry Level One
Foundation Slab
Sewer Public Sewer
Water Public
Architectural Style Mediterranean
Level or Stories One
New Construction No
Construction Status Turnkey
Schools
School District Riverside Unified
Others
Senior Community No
Tax ID 252042005
Security Features Security System,Carbon Monoxide Detector(s),Smoke Detector(s)
Acceptable Financing Cash, Conventional
Listing Terms Cash, Conventional
Financing Cash to Loan
Special Listing Condition Standard
Read Less

Bought with JOANNA WILEY • KELLER WILLIAMS RIVERSIDE CENT



